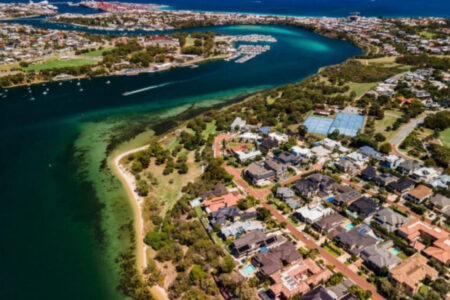Fini, Goh Submit Skyscraper Plans at Elizabeth Quay
Perth property doyen Adrian Fini and Malaysian Victor Goh have lodged plans for a 54-storey mixed-use tower to add to Perth’s skyline as part of the Elizabeth Quay redevelopment.
The Metropolitan Redevelopment Authority approved CA and Associates’ $85-million bid for the 4486sq m parcel of land in 2017.
The consortium have now lodged plans to develop Lot 4 at Elizabeth Quay.
The proposed development is expected to have a strong architectural identity and provide a sophisticated corporate and community environment, which will provide a valuable contribution to the amenity of the Elizabeth Quay precinct and the Perth skyline.
Plans for the proposed 54-storey tower include a five-storey podium and three-level basement as well as food and beverage retail spaces, recreation facilities, and a childcare centre.
It will accommodate almost 60,000sq m of office space and 168 apartments.
The mezzanine level 1 will feature 1000sq m of co-working office floor space, while podium level 4 will provide space for a childcare centre and wellness facilities.
The building’s residential component will be 68 two-bedroom apartments, 36 three-bedroom apartments, and 32 four-bedroom apartments.
Levels 48 and 49 will be set aside for a restaurant and bar, and the top floor dedicated to a rooftop pool, bar and wellness facilities.
The proposal also included a post-graduate education facility and short-stay accommodation for student living,
Goh said the Elizabeth Quay area had vast development potential and they hoped to offer complementary developments to the site.
Lot 4 at Elizabeth Quay was listed on the heritage register as the execution and burial site of Midgegooroo, an elder of the Nyungar nation, who played a key role in Aboriginal resistance to white settlement in the area of Perth, and a detailed heritage interpretation plan will be included in the subsequent design elements.
Source: Link
Date Published: 22 March 2021





